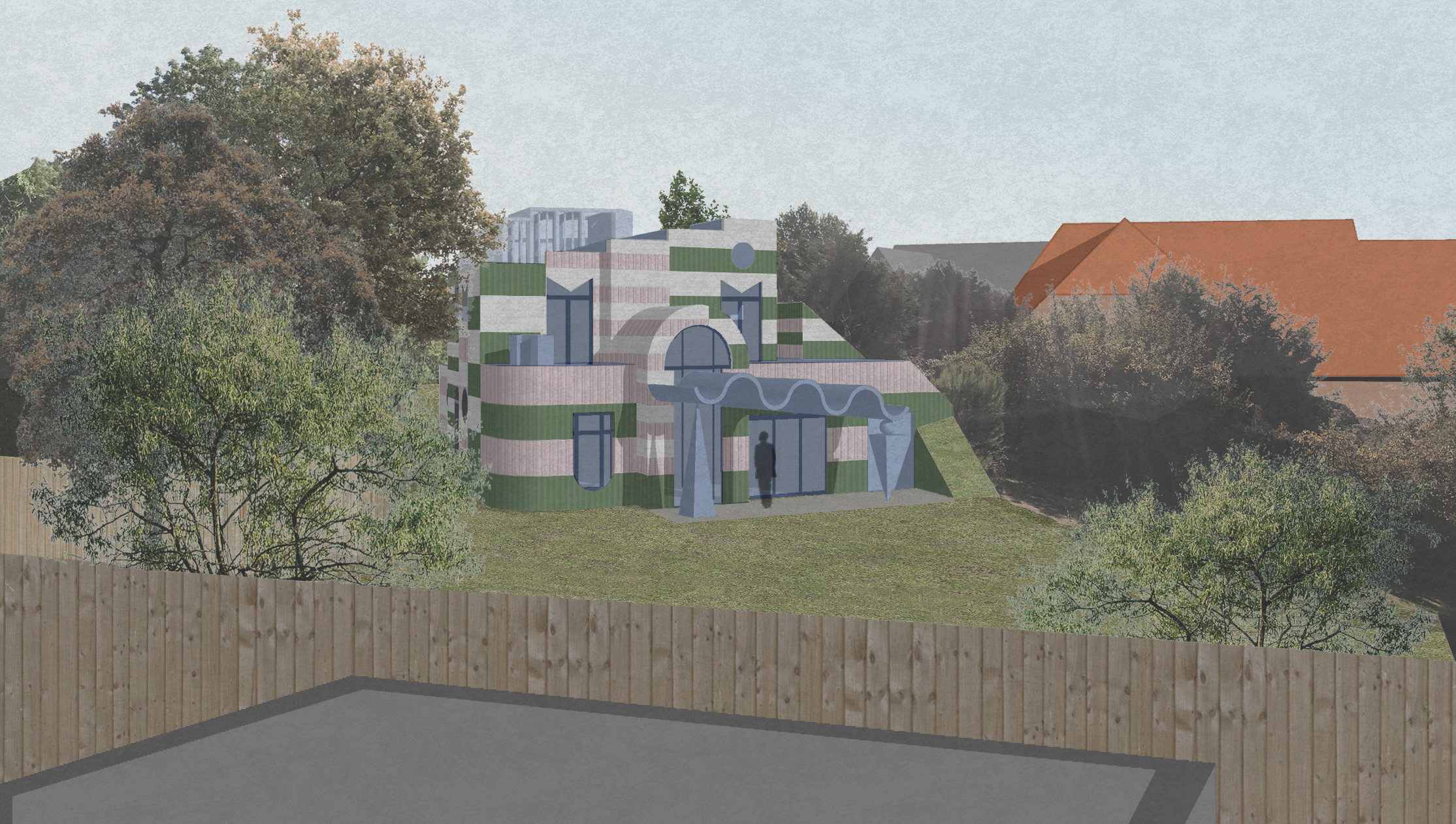Putnoe House
The proposal is for a new-build, three-bedroom, two-storey property that aims to deliver an exemplar home on an end of garden infill site.
Each house in the local area is a representation of the time in which it was built, with the existing house on the site designed as an Art Deco villa. As such, the proposal is designed for its own time as a contemporary expression of what a detached property can be. The house has been designed from a family of 3D forms, which create the composed elevations at the front and back, with lower, more informal flanks.
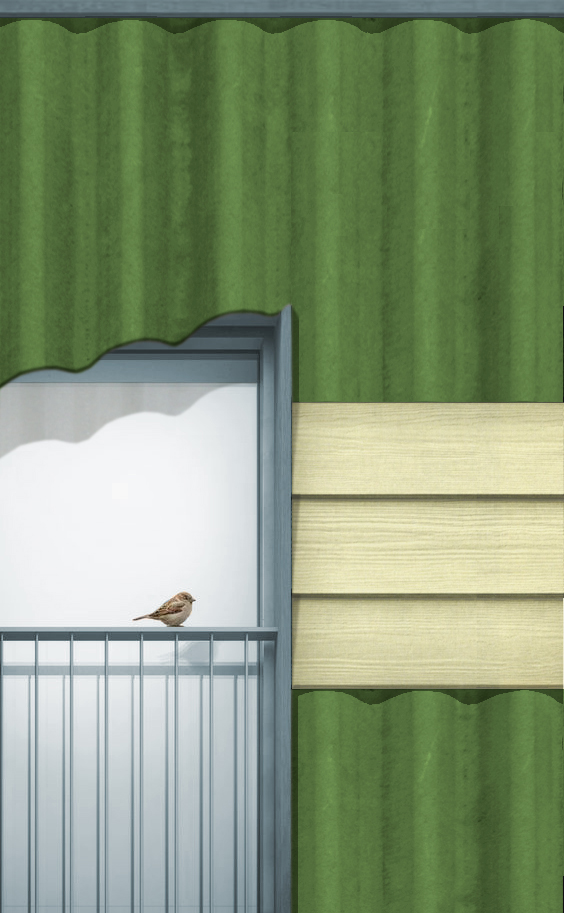
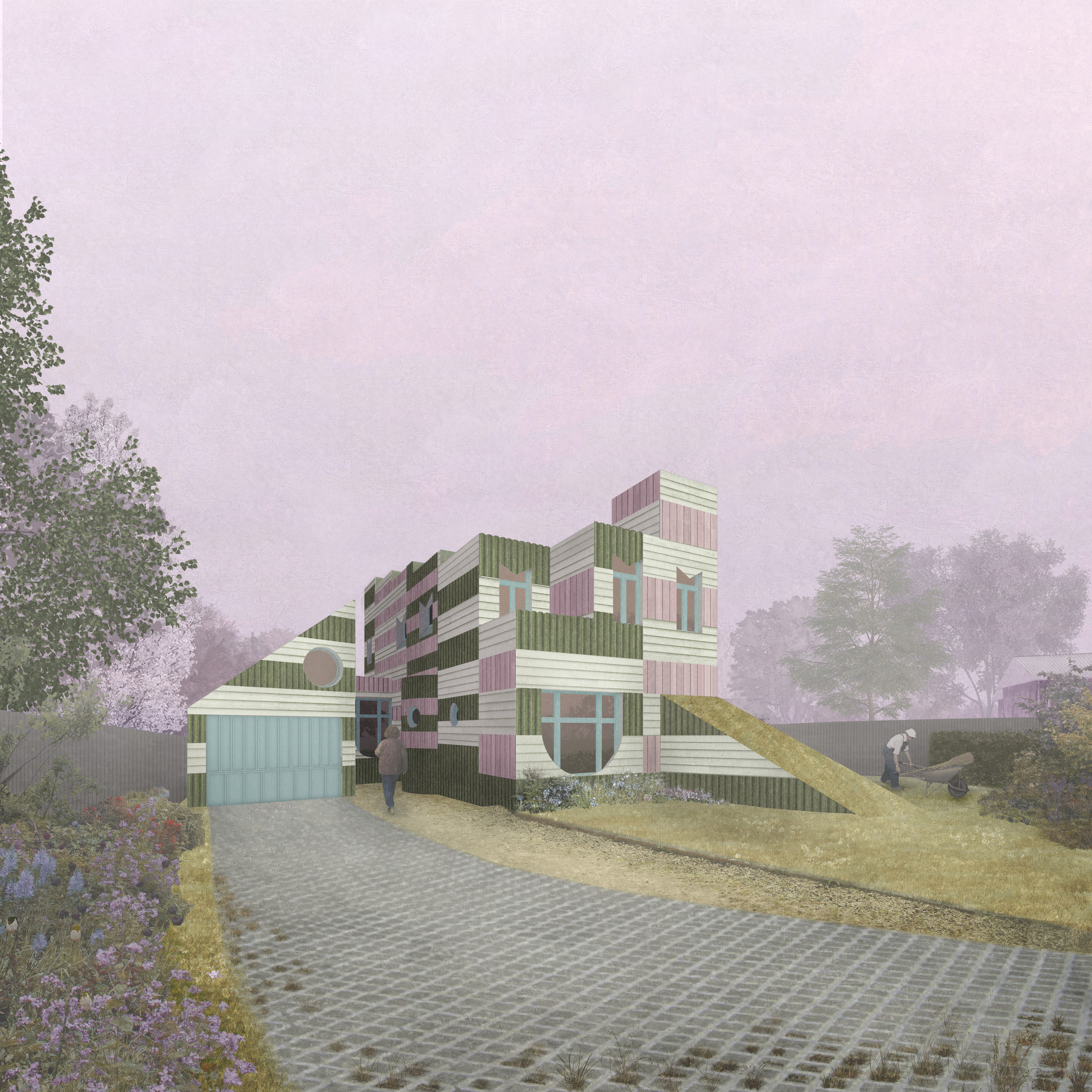
This family of forms is wrapped together by a palette of cladding materials – grey shiplap weatherboarding, olive corrugated concrete, and heather glazed terracotta – which work to unify the elements. At the same time, the composition of cladding materials and window motifs serves to differentiate the entrances and floors respectively through family-based rules.
Internally the house creates large entertaining spaces on the ground floor, with a suite of bedrooms set back on the first floor. The house is designed to best practice wheelchair standards, which exceed Part M and Lifetime Homes, to allow for the flexibility of access upstairs via a stairlift or living entirely on the ground floor with a wheelchair-sized wet room.
Internally the house creates large entertaining spaces on the ground floor, with a suite of bedrooms set back on the first floor. The house is designed to best practice wheelchair standards, which exceed Part M and Lifetime Homes, to allow for the flexibility of access upstairs via a stairlift or living entirely on the ground floor with a wheelchair-sized wet room.
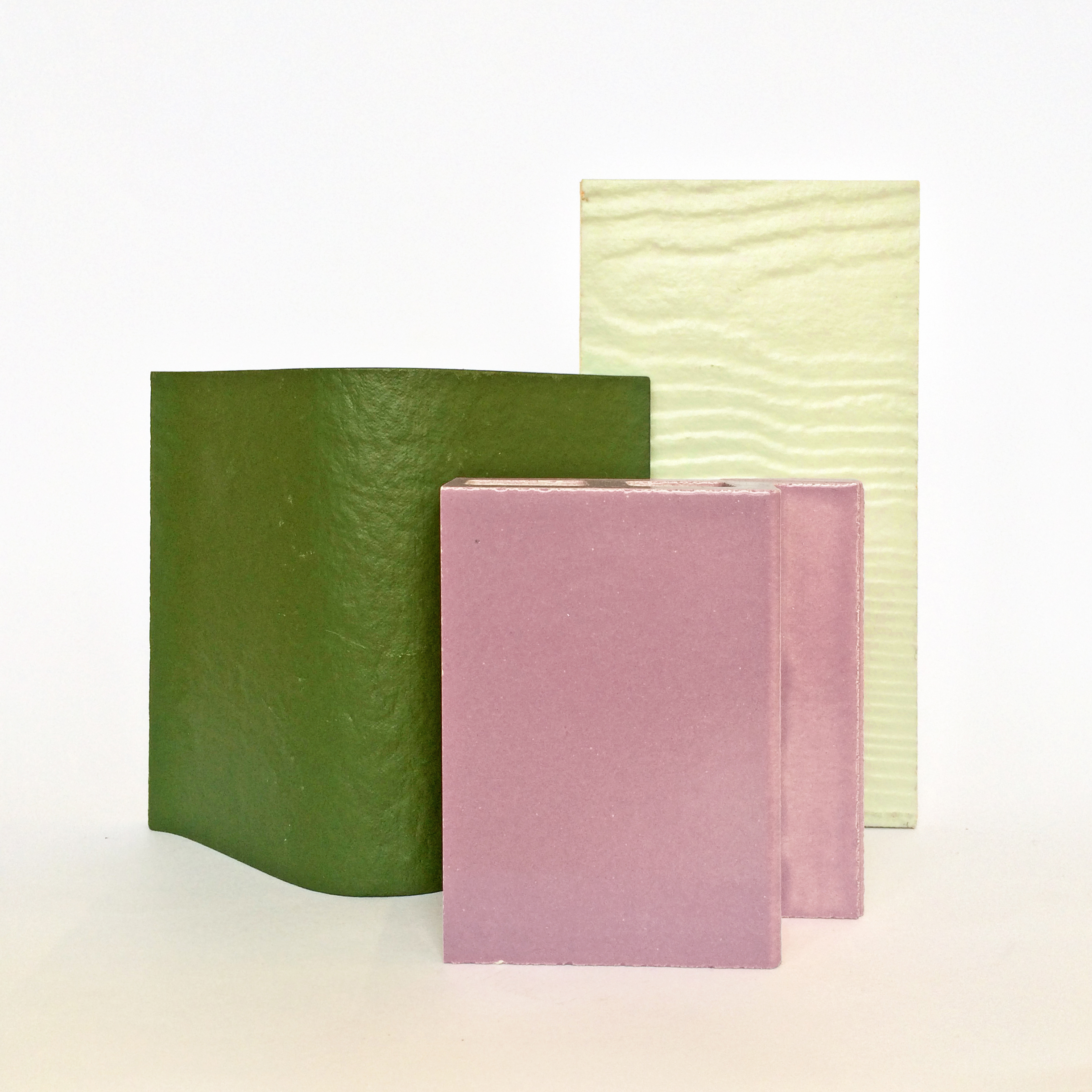

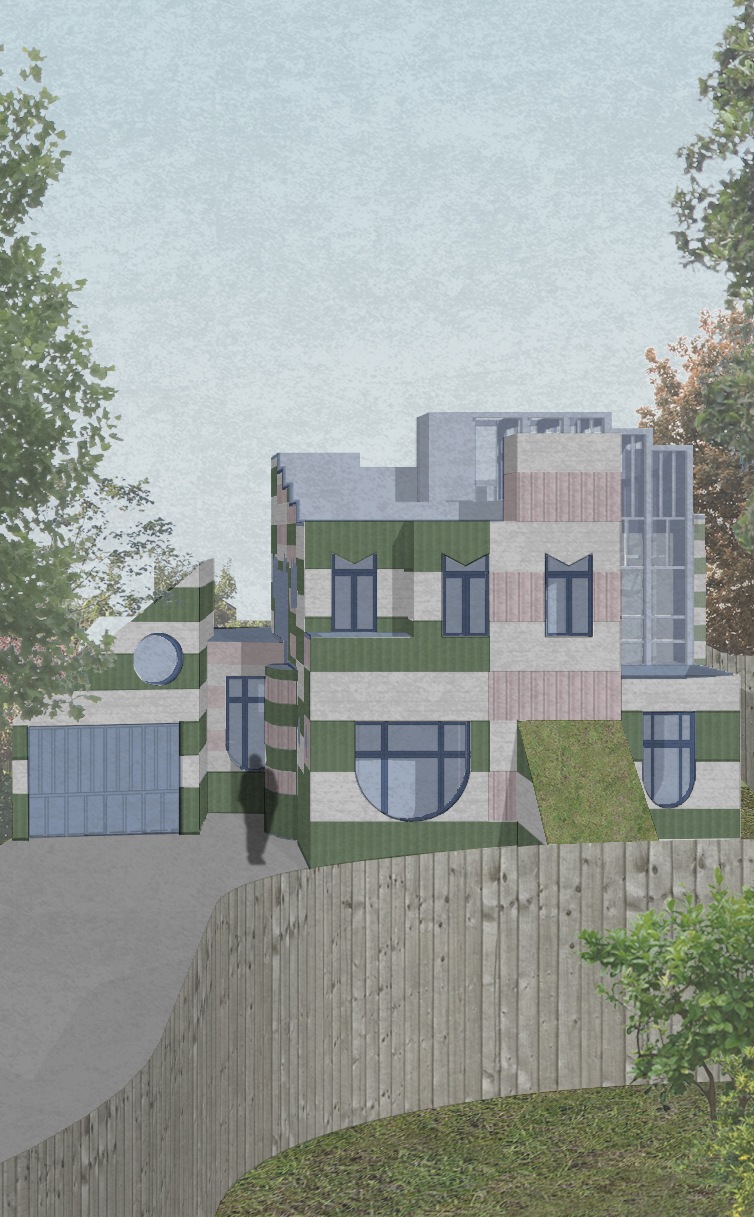
The infill site required careful design to minimise impact on the mature garden, and to enable windows to face over neighbouring properties without overlooking. The colour scheme of the design was developed from a reading of colours from the site, and as such starts to blend the building in with its context. This patterning also ties together and softens the form of the house, by breaking up the larger geometries of the family of shapes.
The house will be constructed to exemplar sustainability standards, with a reduction in carbon emissions of 50 percent below Part L requirements. Taking a fabric-first approach with well-insulated structure and triple glazed windows, the house also incorporates a range of renewable technologies including ground source heat pump, photovoltaic panels, and passive stack ventilation.
To read in more detail about how we transform the homes of our residential clients, please click here.
The house will be constructed to exemplar sustainability standards, with a reduction in carbon emissions of 50 percent below Part L requirements. Taking a fabric-first approach with well-insulated structure and triple glazed windows, the house also incorporates a range of renewable technologies including ground source heat pump, photovoltaic panels, and passive stack ventilation.
To read in more detail about how we transform the homes of our residential clients, please click here.
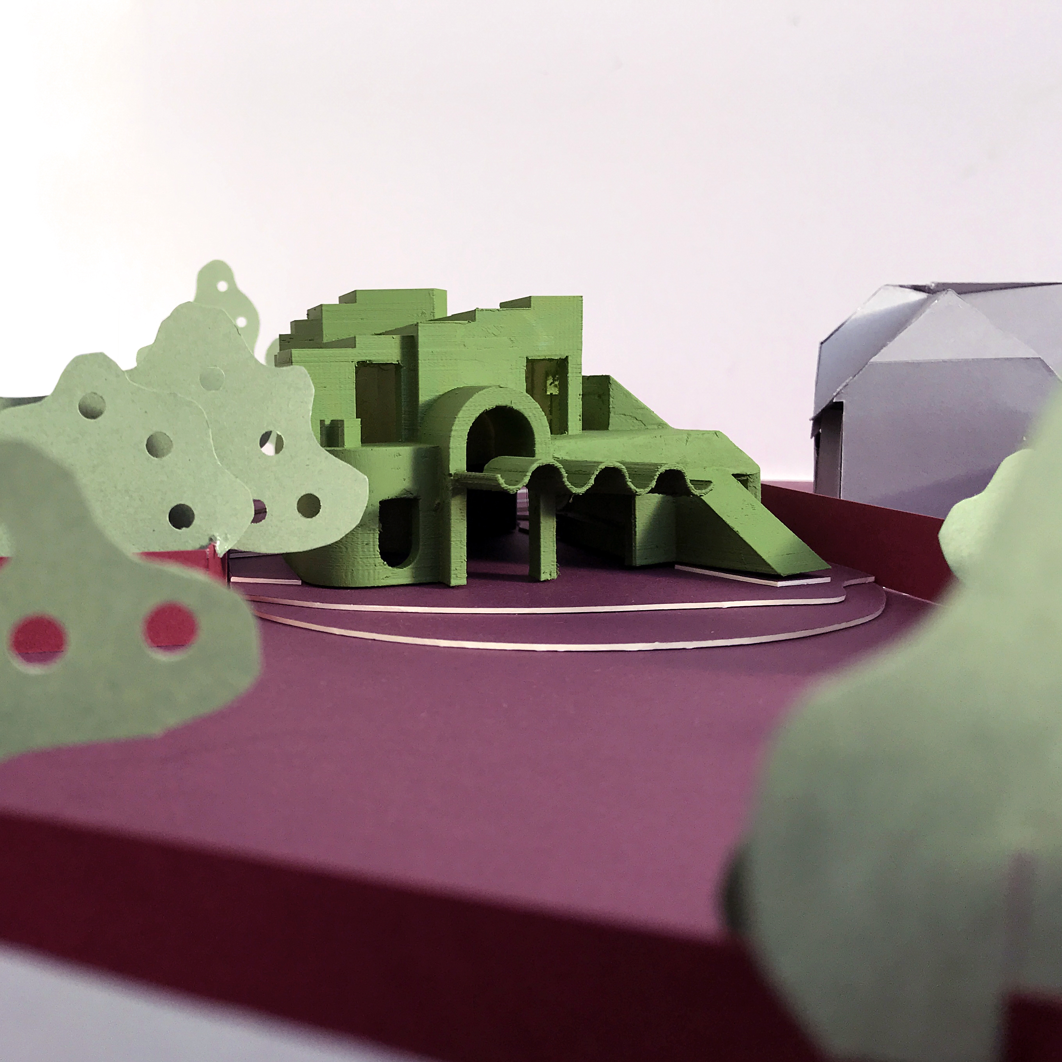
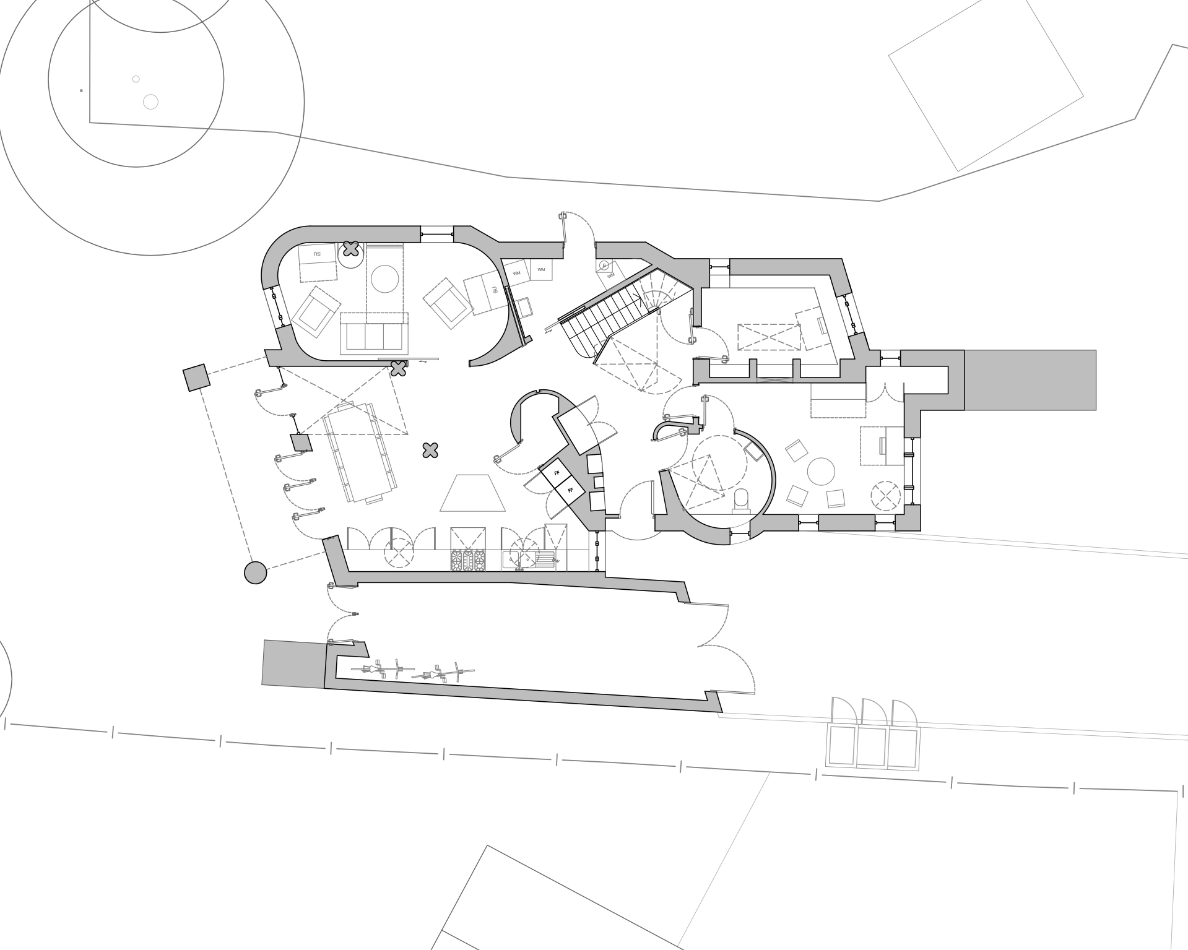


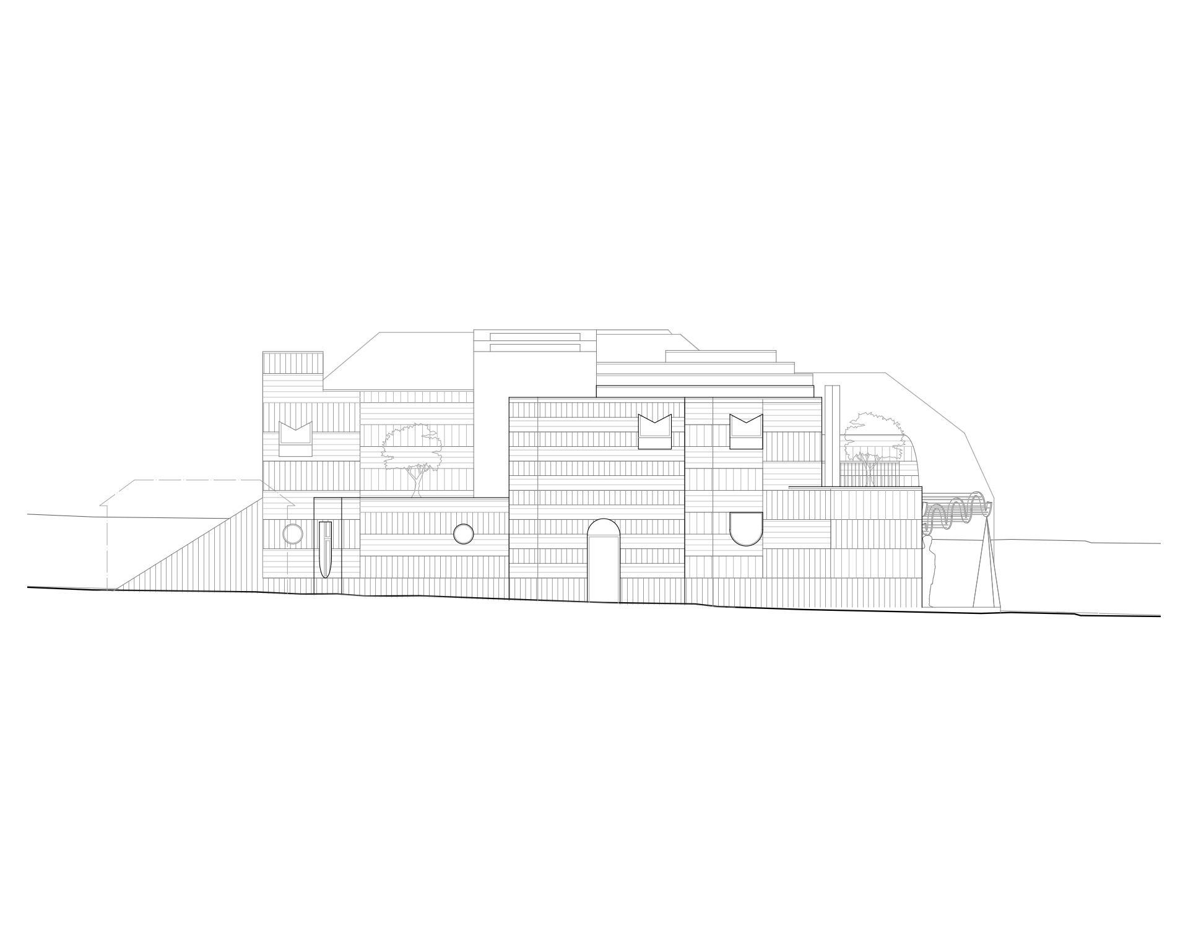
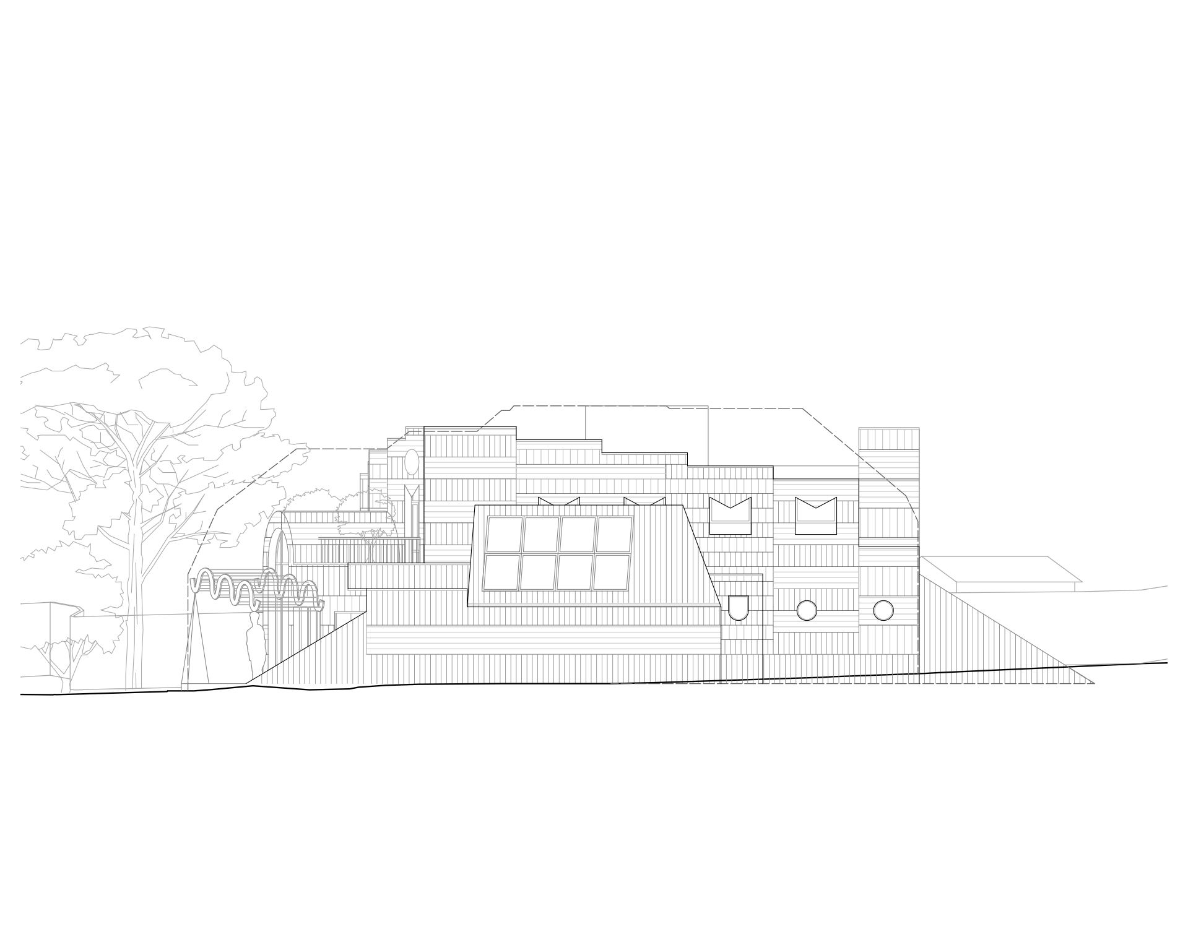
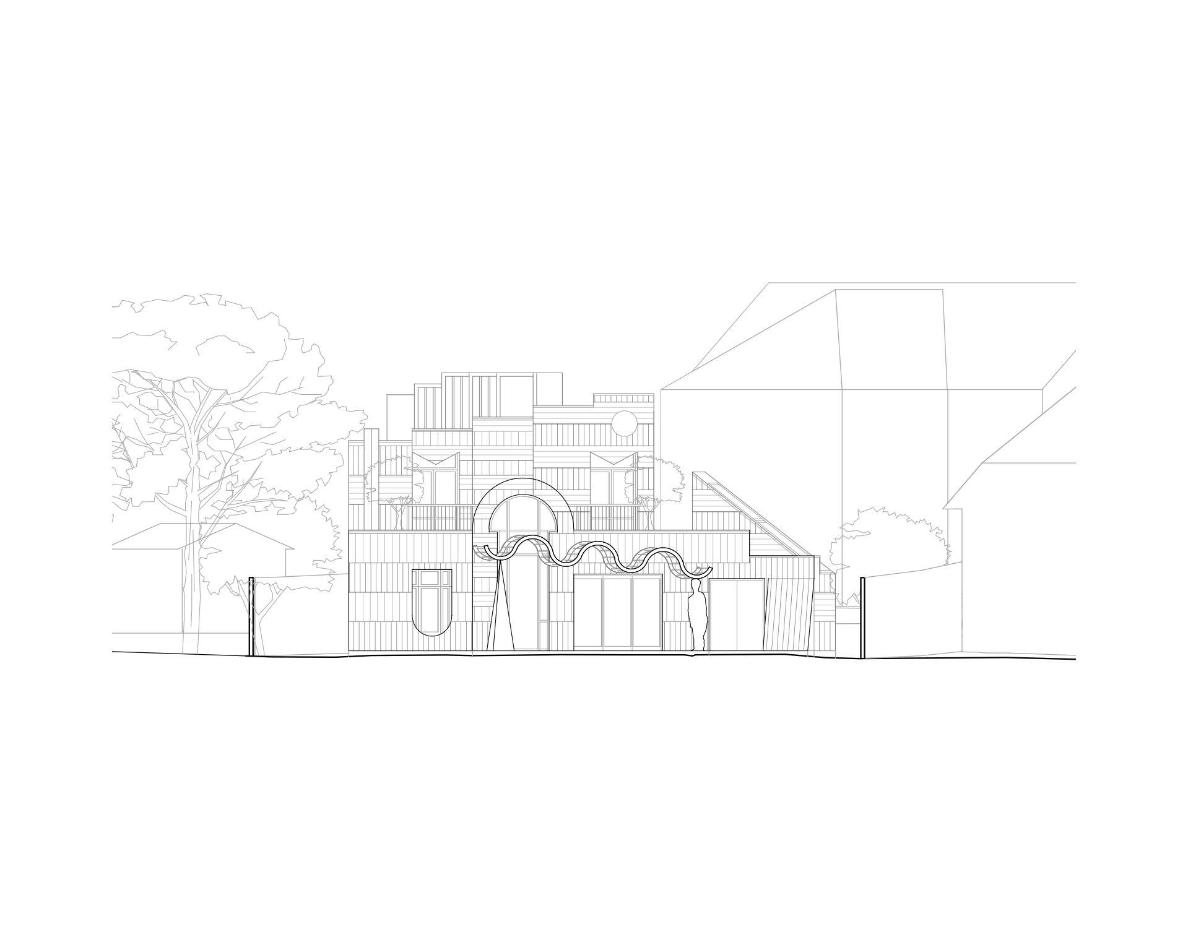
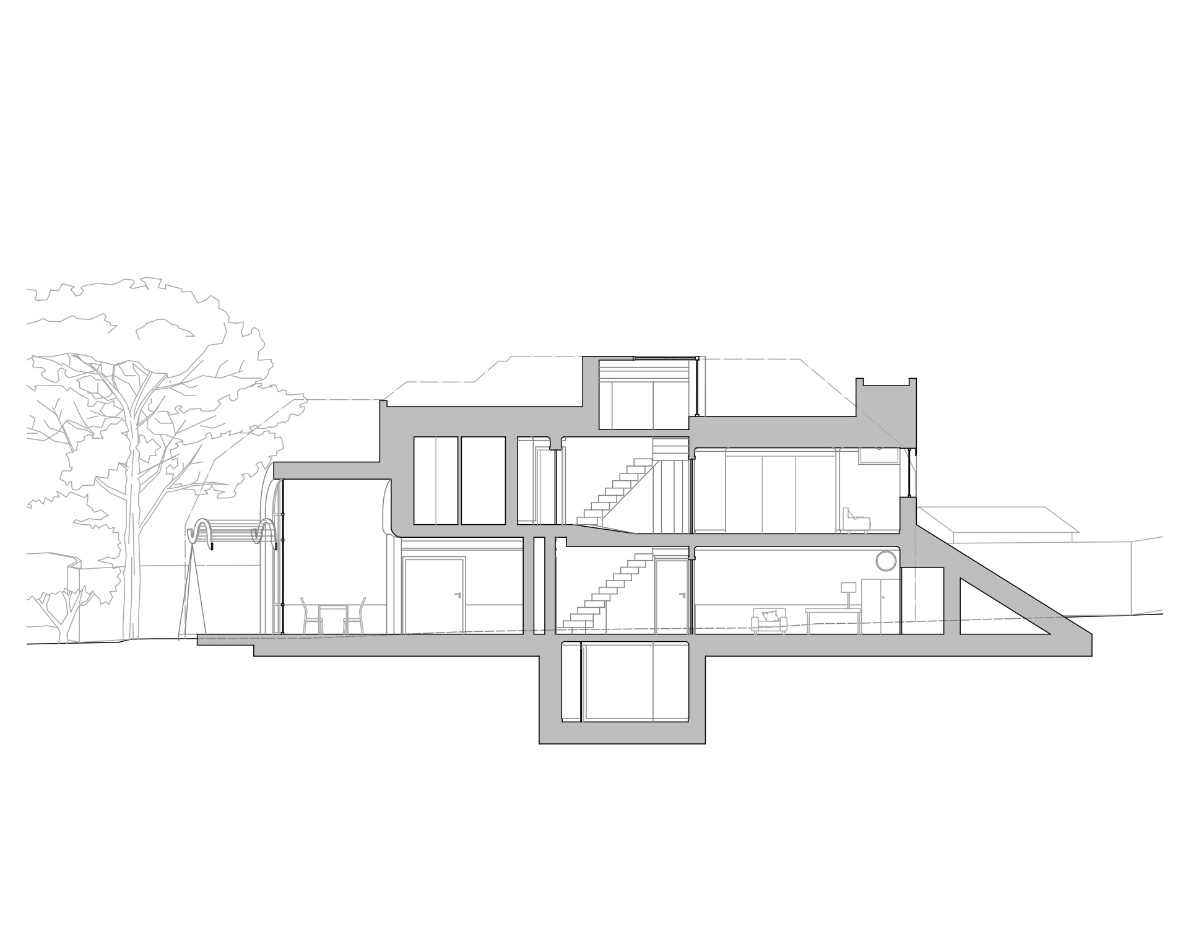
Detail
Location: BedfordProject: New build, three-bed, two-storey house on garden infill site
Client: Private
Planning granted: 2018
Team
Architect: Office S&M
Planning consultant: Hill Planning Consultancy
Transport consultant: Matrix
Energy consultant: Energy Plus
Arboriculturalist: Ruskins
